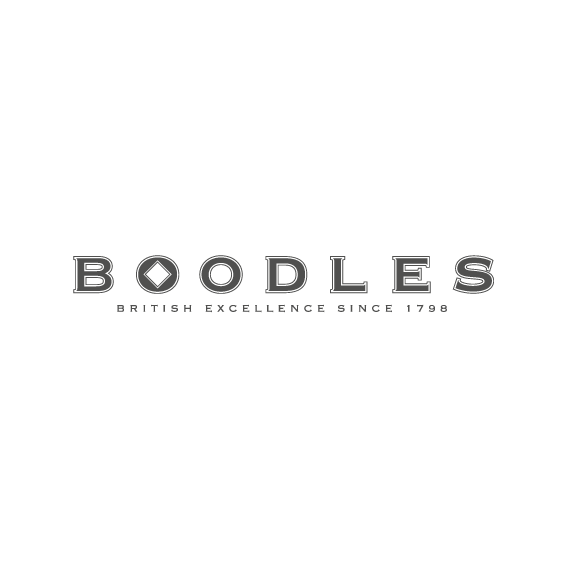client
requirements

- 2,000 sq ft.
- Prestigious locations

- 15,000 – 30,000 sq ft + mezzanine
- Retail Park/Stand alone locations
- North of England

- 5-7,000 sq. ft
- Retail Park
- UK

South Wales
- High Street, Shopping Centres, District Centres, Standalone Stores, Extensions, Relocations and Development Sites
- 4,000 sq ft - 7,000 sq ft

Investment Requirement
- Locations throughout the UK
- Local Shopping Parades
- Neighbourhood and District Shopping Schemes
- Lot sizes of £500,000 to £5,000,000

-
30 Stores required for 2025
-
Busy High Street and Retail Park locations required
-
6,000 Sq Ft - 15,000 Sq Ft
-
Minimum Town Population Of 25,000

- Sales areas: 2,000 sq ft – 3,000 sq ft (185.8 sqm – 278.7 sq m) Ancillary: 500 sq ft (46.5 sq m)
- Prime/Good Secondary - high street, suburban parades & open shopping centres
- 25 new stores required in 2025
- AAA covenant
- Nationwide requirement
- 500+ existing UK stores
- Recently opened in Billingham (Relocation), Cannock, Garforth and Leicester

-
1,200 - 6,000 sq ft (Other sizes considered on their own merit)
-
Class E Use
-
All locations considered (City centres, High Street, Shopping centres & Town centres)

- 1,000 - 2,000 sq ft (ground floor only)
- Minimum store width to be 6m
- Retail parks and District Centres are preferred
- Proximity to supermarkets, national fast food outlets and gyms
- Immediate onsite parking
- Sui generis planning required

Nationwide requirement for the following:
- Sales: 2,000 sq ft – 5,500 sq ft (185.8 – 510 sq m) to 3,000 sq ft – 10,000 sq ft (278.7 sq m – 929 sq m)
- Storage: 500 – 1,000 sq ft (46.5 - 92.9 sq m)High Street, Retail Park, Shopping Centre
- High Footfall
- 800+ UK Stores
- AAA covenant
- 25 new stores per annum
- Recently opened in Bootle (Relocation), Nottingham, Rotherham and Stockport
- Prime Locations

-
More New Stores required
-
Minimum size 10,000 sq ft.
-
Value orientated retail parks
-
Alongside strong footfall drivers

- 40,000 – 50,000 sq ft in major conurbations
- Classic Concept 30,000 – 40,000 sq ft in the City of London and West End

- 6,000 - 12,000 sq ft.
- Retail park clusters or standalone
- Adjacent furniture sales preference.
- Locations: Large conurbations (at least 20 minutes drive from an existing store)
- Free and unrestricted customer car parking.










